Spyglass - Apartment Living in Jacksonville, FL
About
Office Hours
Monday through Friday: 9:00AM to 6:00PM. Saturday: 10:00AM to 5:00PM. Sunday: Closed.
Experience a world of chic apartment living in the prestigious Southside area. Not all resort-style apartment communities are made equal, and we’re proud to use that term with intention; our enormous courtyard pool complex features multi-tiered lounge seating, four distinct pool entries, in-water lounges, and gaming area all outfitted with palms that would make the coast green with envy. Our community features a pet lounge and work-from-home bar, retro-chic clubhouse and coffee bar, and a fitness center with free weights, weight, and cardio machines that rival the finest fitness clubs in the area.
With a variety of studio, 1, 2, and 3-bedroom floor plans outfitted with side-by-side refrigerators, stainless steel appliances, granite counters, and rich espresso cabinetry, we’re sure that we have options to fit every lifestyle. Call, text, or submit a contact form today to schedule your personal tour of Spyglass, your finest choice for apartments in Jacksonville.
Beyond our standard-setting amenity package, there are dozens, perhaps hundreds, of shops, restaurants, and entertainment hot-spots within reach of a cheap rideshare [though make sure you get the XL before loading up at IKEA]. Click the Explore button below to check out your new neighborhood, or schedule your tour today to witness one of the most ideal Jacksonville locations for yourself.
Click Here To View Our Video Tours!Specials
For a Limited Time: Up To 1 Month FREE!
Valid 2026-01-28 to 2026-02-28

Now offering up to 1 Month FREE on select homes! Call for details. Restrictions apply. Equal housing opportunity.
Floor Plans
0 Bedroom Floor Plan
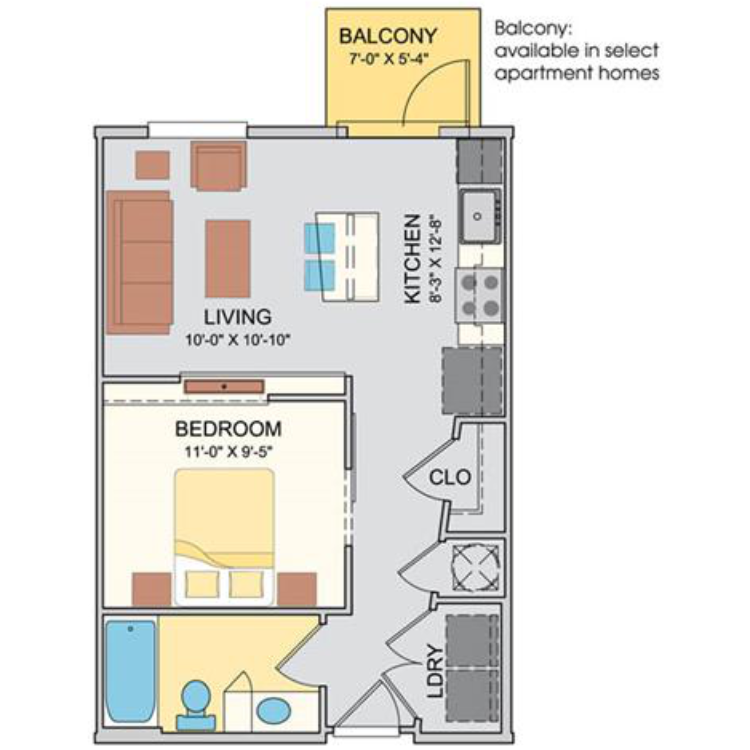
Tifani
Details
- Beds: Studio
- Baths: 1
- Square Feet: 530
- Rent: $1180-$1255
- Deposit: $250
Floor Plan Amenities
- Studio, One, Two & Three Bedroom Flats Available
- Side-By-Side Stainless Steel Refrigerator
- Double Sinks in the Bathroom *
- Wood-Style Planks Flooring Throughout Kitchen, Living Space, & Bathrooms
- Screened Patio or Balcony *
- Valet Trash Including Recycling
- Two-Bedroom Townhomes Available
- Kitchen Tile Backsplash
- Ceiling Fans in Living Room & Bedroom
- Swivel Mount Flat Screen TV *
- Additional Storage Space Available
- Gooseneck Faucet & Sprayer
- Glass Enclosed Stand-Up Shower with Tile Surround
- Oversized Closets *
- Quartz Counters in the Kitchen
* In Select Apartment Homes
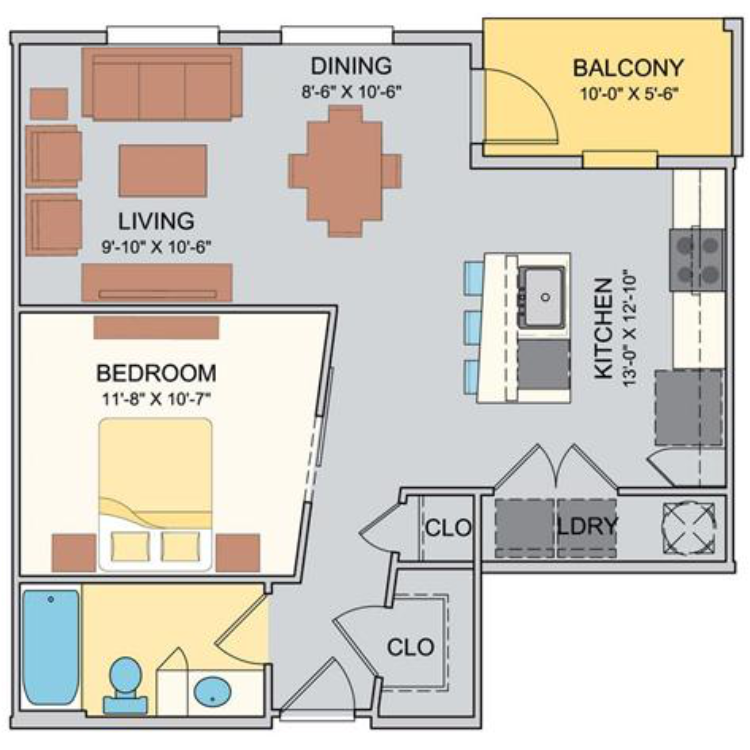
Sand
Details
- Beds: Studio
- Baths: 1
- Square Feet: 651
- Rent: Call for details.
- Deposit: $250
Floor Plan Amenities
- Studio, One, Two & Three Bedroom Flats Available
- Side-By-Side Stainless Steel Refrigerator
- Double Sinks in the Bathroom *
- Wood-Style Planks Flooring Throughout Kitchen, Living Space, & Bathrooms
- Screened Patio or Balcony *
- Valet Trash Including Recycling
- Two-Bedroom Townhomes Available
- Kitchen Tile Backsplash
- Ceiling Fans in Living Room & Bedroom
- Swivel Mount Flat Screen TV *
- Additional Storage Space Available
- Gooseneck Faucet & Sprayer
- Glass Enclosed Stand-Up Shower with Tile Surround
- Oversized Closets *
- Quartz Counters in the Kitchen
* In Select Apartment Homes
1 Bedroom Floor Plan
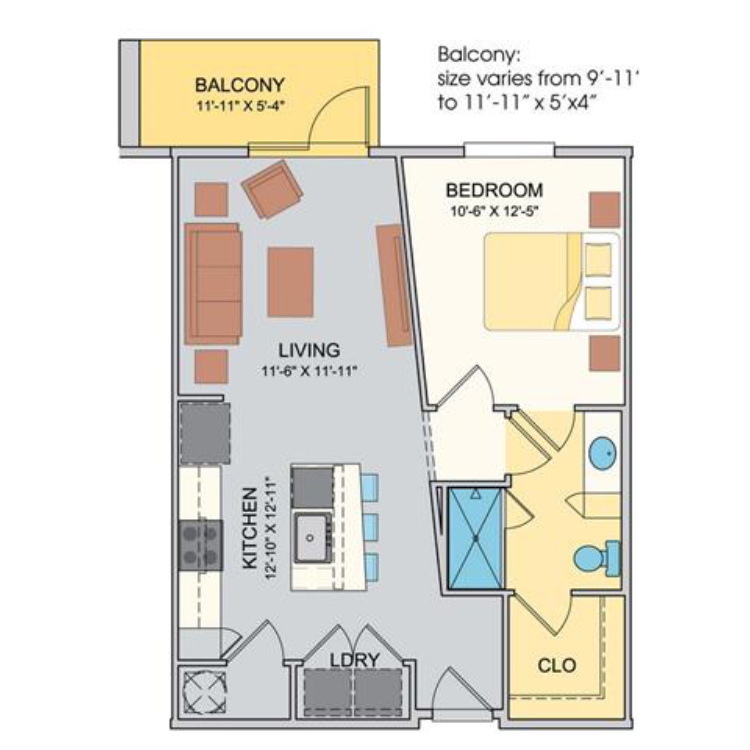
Wispy
Details
- Beds: 1 Bedroom
- Baths: 1
- Square Feet: 655
- Rent: $1505
- Deposit: $250
Floor Plan Amenities
- Studio, One, Two & Three Bedroom Flats Available
- Side-By-Side Stainless Steel Refrigerator
- Double Sinks in the Bathroom *
- Wood-Style Planks Flooring Throughout Kitchen, Living Space, & Bathrooms
- Screened Patio or Balcony *
- Valet Trash Including Recycling
- Two-Bedroom Townhomes Available
- Kitchen Tile Backsplash
- Ceiling Fans in Living Room & Bedroom
- Swivel Mount Flat Screen TV *
- Additional Storage Space Available
- Gooseneck Faucet & Sprayer
- Glass Enclosed Stand-Up Shower with Tile Surround
- Oversized Closets *
- Quartz Counters in the Kitchen
* In Select Apartment Homes
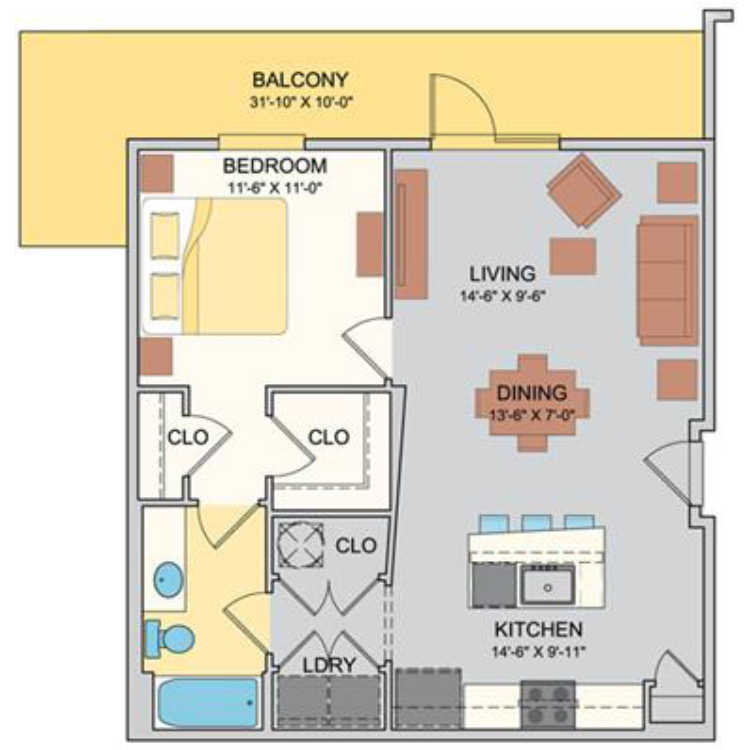
Jewel - Garage Included
Details
- Beds: 1 Bedroom
- Baths: 1
- Square Feet: 763
- Rent: Call for details.
- Deposit: $250
Floor Plan Amenities
- Studio, One, Two & Three Bedroom Flats Available
- Side-By-Side Stainless Steel Refrigerator
- Double Sinks in the Bathroom *
- Wood-Style Planks Flooring Throughout Kitchen, Living Space, & Bathrooms
- Screened Patio or Balcony *
- Valet Trash Including Recycling
- Two-Bedroom Townhomes Available
- Kitchen Tile Backsplash
- Ceiling Fans in Living Room & Bedroom
- Swivel Mount Flat Screen TV *
- Additional Storage Space Available
- Gooseneck Faucet & Sprayer
- Glass Enclosed Stand-Up Shower with Tile Surround
- Oversized Closets *
- Quartz Counters in the Kitchen
* In Select Apartment Homes
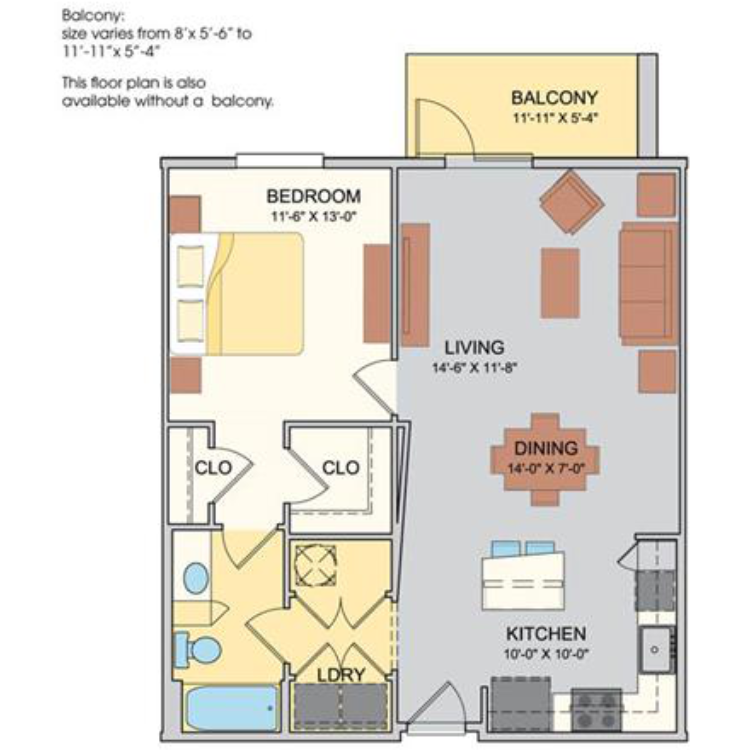
Crystal
Details
- Beds: 1 Bedroom
- Baths: 1
- Square Feet: 811
- Rent: $1535
- Deposit: $250
Floor Plan Amenities
- Studio, One, Two & Three Bedroom Flats Available
- Side-By-Side Stainless Steel Refrigerator
- Double Sinks in the Bathroom *
- Wood-Style Planks Flooring Throughout Kitchen, Living Space, & Bathrooms
- Screened Patio or Balcony *
- Valet Trash Including Recycling
- Two-Bedroom Townhomes Available
- Kitchen Tile Backsplash
- Ceiling Fans in Living Room & Bedroom
- Swivel Mount Flat Screen TV *
- Additional Storage Space Available
- Gooseneck Faucet & Sprayer
- Glass Enclosed Stand-Up Shower with Tile Surround
- Oversized Closets *
- Quartz Counters in the Kitchen
* In Select Apartment Homes
2 Bedroom Floor Plan
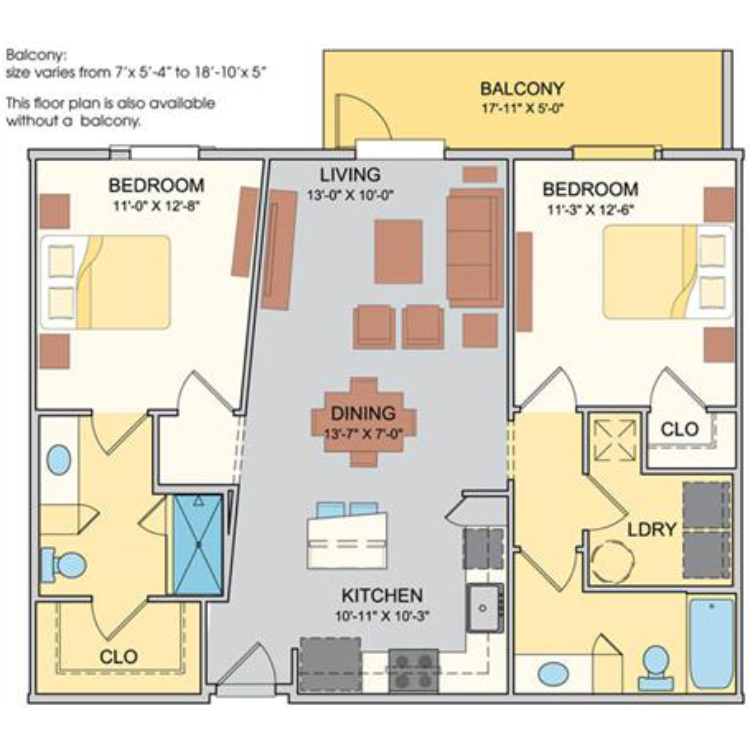
Art Deco
Details
- Beds: 2 Bedrooms
- Baths: 2
- Square Feet: 1011
- Rent: $1675-$1750
- Deposit: $250
Floor Plan Amenities
- Studio, One, Two & Three Bedroom Flats Available
- Side-By-Side Stainless Steel Refrigerator
- Double Sinks in the Bathroom *
- Wood-Style Planks Flooring Throughout Kitchen, Living Space, & Bathrooms
- Screened Patio or Balcony *
- Valet Trash Including Recycling
- Two-Bedroom Townhomes Available
- Kitchen Tile Backsplash
- Ceiling Fans in Living Room & Bedroom
- Swivel Mount Flat Screen TV *
- Additional Storage Space Available
- Gooseneck Faucet & Sprayer
- Glass Enclosed Stand-Up Shower with Tile Surround
- Oversized Closets *
- Quartz Counters in the Kitchen
* In Select Apartment Homes
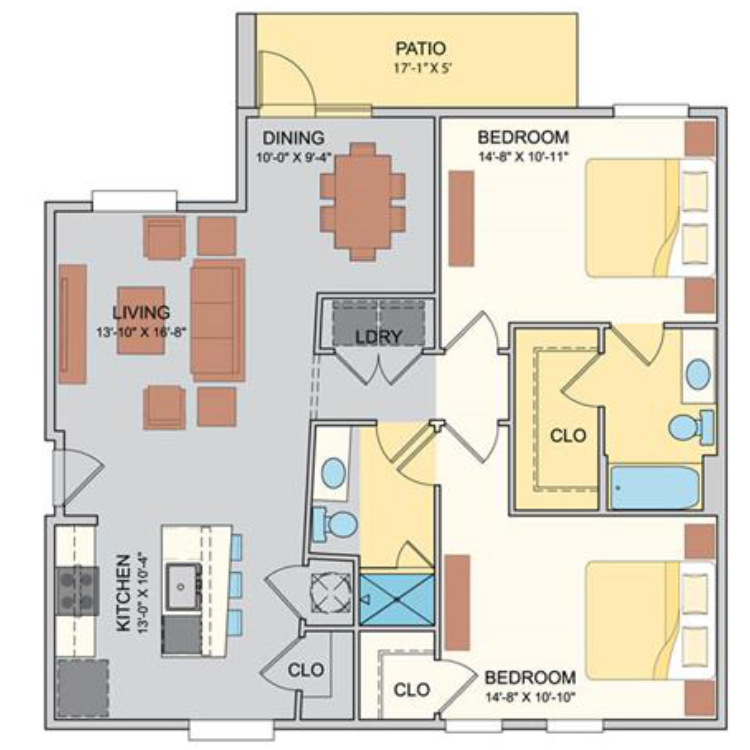
Colbalt - Garage Included
Details
- Beds: 2 Bedrooms
- Baths: 2
- Square Feet: 1141
- Rent: Call for details.
- Deposit: $250
Floor Plan Amenities
- Studio, One, Two & Three Bedroom Flats Available
- Side-By-Side Stainless Steel Refrigerator
- Double Sinks in the Bathroom *
- Wood-Style Planks Flooring Throughout Kitchen, Living Space, & Bathrooms
- Screened Patio or Balcony *
- Valet Trash Including Recycling
- Two-Bedroom Townhomes Available
- Kitchen Tile Backsplash
- Ceiling Fans in Living Room & Bedroom
- Swivel Mount Flat Screen TV *
- Additional Storage Space Available
- Gooseneck Faucet & Sprayer
- Glass Enclosed Stand-Up Shower with Tile Surround
- Oversized Closets *
- Quartz Counters in the Kitchen
* In Select Apartment Homes
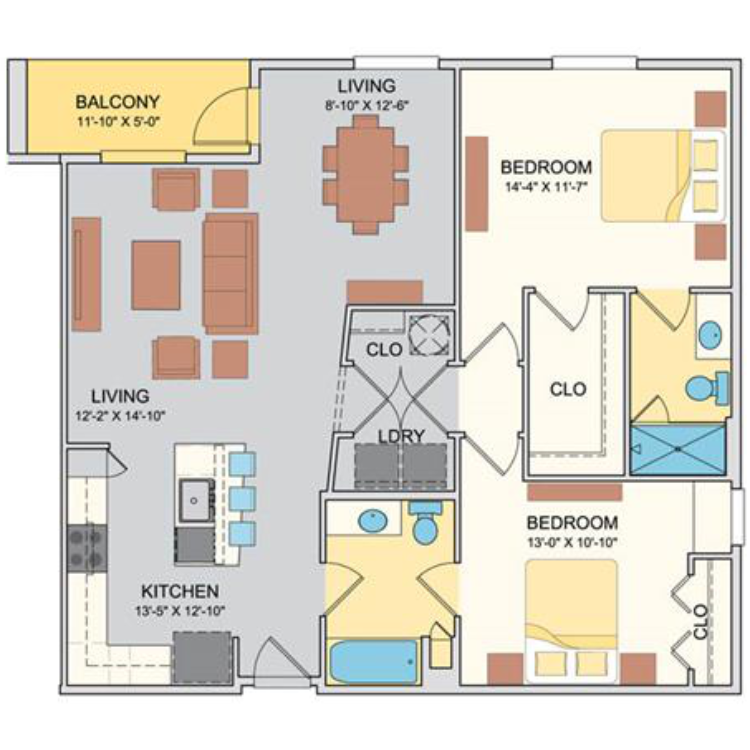
Baroque
Details
- Beds: 2 Bedrooms
- Baths: 2
- Square Feet: 1161
- Rent: Call for details.
- Deposit: $250
Floor Plan Amenities
- Studio, One, Two & Three Bedroom Flats Available
- Side-By-Side Stainless Steel Refrigerator
- Double Sinks in the Bathroom *
- Wood-Style Planks Flooring Throughout Kitchen, Living Space, & Bathrooms
- Screened Patio or Balcony *
- Valet Trash Including Recycling
- Two-Bedroom Townhomes Available
- Kitchen Tile Backsplash
- Ceiling Fans in Living Room & Bedroom
- Swivel Mount Flat Screen TV *
- Additional Storage Space Available
- Gooseneck Faucet & Sprayer
- Glass Enclosed Stand-Up Shower with Tile Surround
- Oversized Closets *
- Quartz Counters in the Kitchen
* In Select Apartment Homes
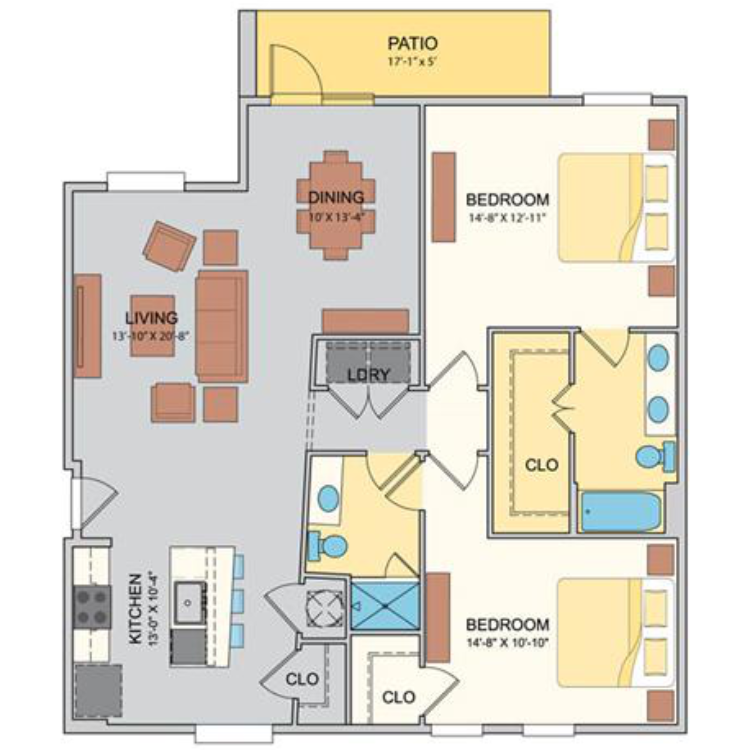
Bristol - Garage Included
Details
- Beds: 2 Bedrooms
- Baths: 2
- Square Feet: 1285
- Rent: Call for details.
- Deposit: $250
Floor Plan Amenities
- Studio, One, Two & Three Bedroom Flats Available
- Side-By-Side Stainless Steel Refrigerator
- Double Sinks in the Bathroom *
- Wood-Style Planks Flooring Throughout Kitchen, Living Space, & Bathrooms
- Screened Patio or Balcony *
- Valet Trash Including Recycling
- Two-Bedroom Townhomes Available
- Kitchen Tile Backsplash
- Ceiling Fans in Living Room & Bedroom
- Swivel Mount Flat Screen TV *
- Additional Storage Space Available
- Gooseneck Faucet & Sprayer
- Glass Enclosed Stand-Up Shower with Tile Surround
- Oversized Closets *
- Quartz Counters in the Kitchen
* In Select Apartment Homes
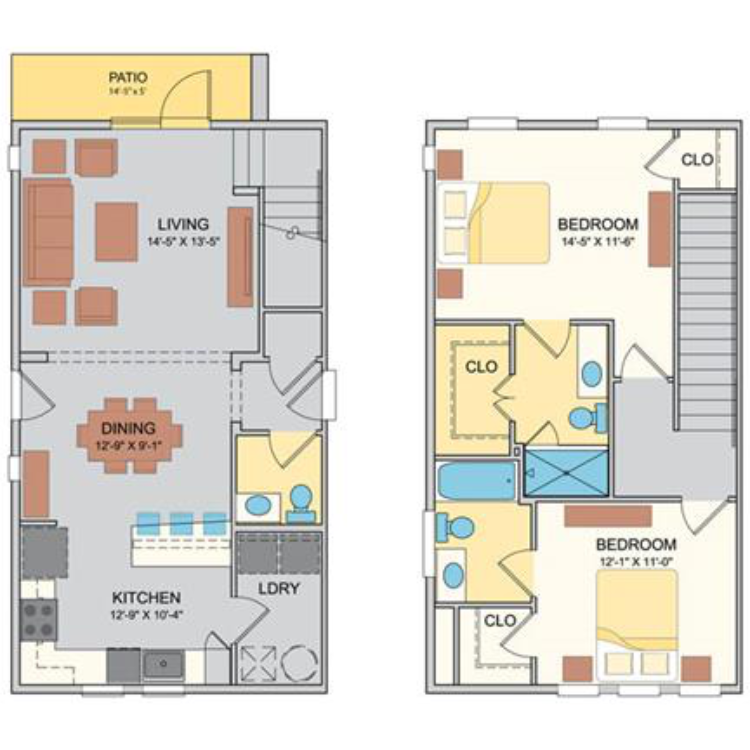
Empoli - Townhome, Garage Included
Details
- Beds: 2 Bedrooms
- Baths: 2
- Square Feet: 1300
- Rent: Call for details.
- Deposit: $250
Floor Plan Amenities
- Studio, One, Two & Three Bedroom Flats Available
- Side-By-Side Stainless Steel Refrigerator
- Double Sinks in the Bathroom *
- Wood-Style Planks Flooring Throughout Kitchen, Living Space, & Bathrooms
- Screened Patio or Balcony *
- Valet Trash Including Recycling
- Two-Bedroom Townhomes Available
- Kitchen Tile Backsplash
- Ceiling Fans in Living Room & Bedroom
- Swivel Mount Flat Screen TV *
- Additional Storage Space Available
- Gooseneck Faucet & Sprayer
- Glass Enclosed Stand-Up Shower with Tile Surround
- Oversized Closets *
- Quartz Counters in the Kitchen
* In Select Apartment Homes
3 Bedroom Floor Plan
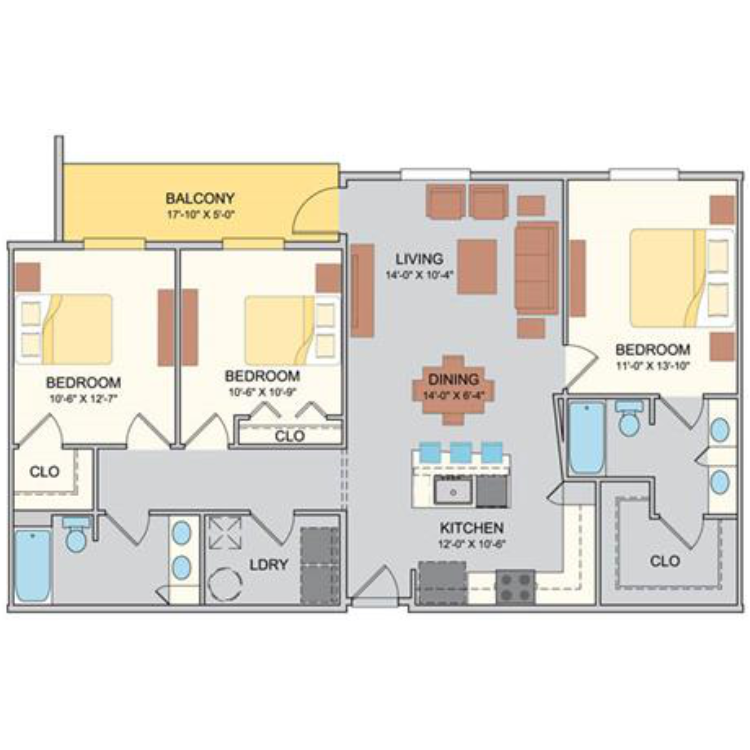
Mosaic
Details
- Beds: 3 Bedrooms
- Baths: 2
- Square Feet: 1259
- Rent: Call for details.
- Deposit: $250
Floor Plan Amenities
- Studio, One, Two & Three Bedroom Flats Available
- Side-By-Side Stainless Steel Refrigerator
- Double Sinks in the Bathroom *
- Wood-Style Planks Flooring Throughout Kitchen, Living Space, & Bathrooms
- Screened Patio or Balcony *
- Valet Trash Including Recycling
- Two-Bedroom Townhomes Available
- Kitchen Tile Backsplash
- Ceiling Fans in Living Room & Bedroom
- Swivel Mount Flat Screen TV *
- Additional Storage Space Available
- Gooseneck Faucet & Sprayer
- Glass Enclosed Stand-Up Shower with Tile Surround
- Oversized Closets *
- Quartz Counters in the Kitchen
* In Select Apartment Homes
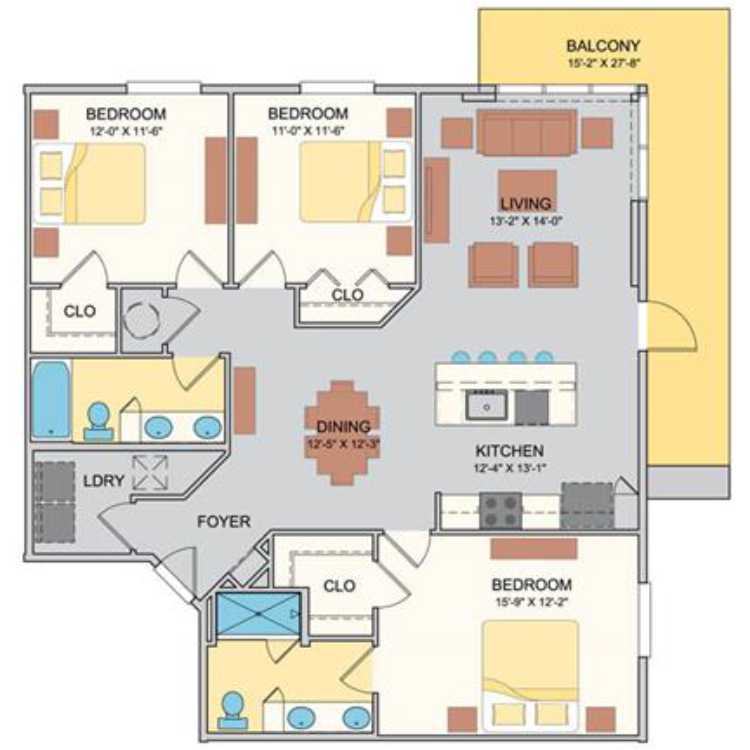
Kaleidoscope
Details
- Beds: 3 Bedrooms
- Baths: 2
- Square Feet: 1387
- Rent: $1955-$2030
- Deposit: $250
Floor Plan Amenities
- Studio, One, Two & Three Bedroom Flats Available
- Side-By-Side Stainless Steel Refrigerator
- Double Sinks in the Bathroom *
- Wood-Style Planks Flooring Throughout Kitchen, Living Space, & Bathrooms
- Screened Patio or Balcony *
- Valet Trash Including Recycling
- Two-Bedroom Townhomes Available
- Kitchen Tile Backsplash
- Ceiling Fans in Living Room & Bedroom
- Swivel Mount Flat Screen TV *
- Additional Storage Space Available
- Gooseneck Faucet & Sprayer
- Glass Enclosed Stand-Up Shower with Tile Surround
- Oversized Closets *
- Quartz Counters in the Kitchen
* In Select Apartment Homes
Disclaimer: All square foot measurements are approximate. Prices, availability, and interior specifications may vary and are subject to change.
Show Unit Location
Select a floor plan or bedroom count to view those units on the overhead view on the site map. If you need assistance finding a unit in a specific location please call us at 904-822-0728 TTY: 711.
Amenities
Explore what your community has to offer
Community Amenities
- True Resort-Style Courtyard Pool with Multiple-Row Lounge Seating
- 24-Hour Fitness Center with Free Weights, Weight, & Cardio Machines
- Package Room with Refrigerated Lockers Available
- Gas Grilling Station with Ceiling Fans
- Fenced Pet Agility Park & Pet Spa
- Parking Garage & Detached Garage Options
- WiFi Available in Community Amenities
- Sundeck, Cabanas, & Covered Lounge Area
- Outdoor Table Games
- Internet Hot Spot Available
- Poo Prints - Pet DNA Testing
- Fort Family Regional Park Within Walking Distance
- Cable Television Available in Resident Mingle Rooms
- Work Bar
- Controlled Access Community
Apartment Features
- Studio, One, Two & Three Bedroom Flats Available
- Side-By-Side Stainless Steel Refrigerator
- Wood-Style Planks Flooring Throughout Kitchen, Living Space, & Bathrooms
- Double Sinks in the Bathroom*
- Screened Patio or Balcony*
- Valet Trash Including Recycling
- Two-Bedroom Townhomes Available
- Kitchen Tile Backsplash
- Ceiling Fans in Living Room & Bedroom
- Swivel Mount Flat Screen TV*
- Additional Storage Space Available
- Stainless Steel Appliances
- Gooseneck Faucet & Sprayer
- Glass Enclosed Stand-Up Shower with Tile Surround
- Oversized Closets*
- Quartz Counters in the Kitchen
* In Select Apartment Homes
Pet Policy
Pet Policy Type: Cat, Dogs Max Number of Pets: 2 We are now only permitting 2 pets per home, with a $300.00 one-time pet fee per pet, $25.00 per pet monthly pet rent, and all dogs must pay an additional $90.00 DNA kit fee per dog. No weight limitations; however, breed restrictions apply. The following breeds, including any "mix" of, will not be accepted: Akita, Boxer, Cane Corso, Chow Chow, Doberman Pincher, Dalmation, Dogo Argentino, German Shepherd, Great Dane, Husky, Karelian Bear Dog, Malamute, Mastiff, Pit Bull, Presa Canario, Rottweiler, St. Bernard, Staffordshire Terrier, Wolf Hybrid.
Photos
Model
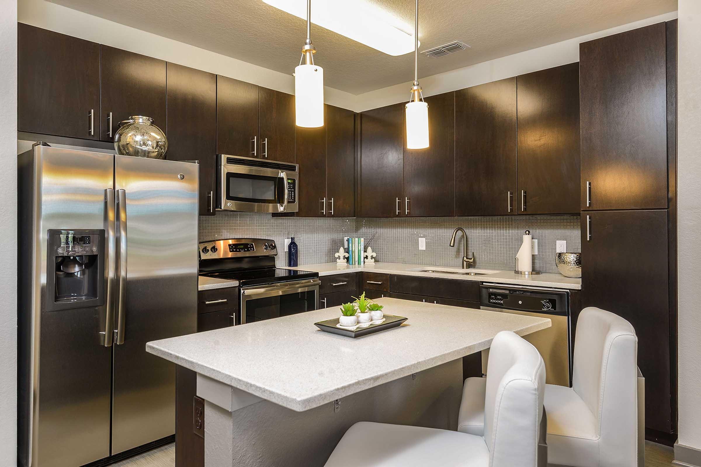
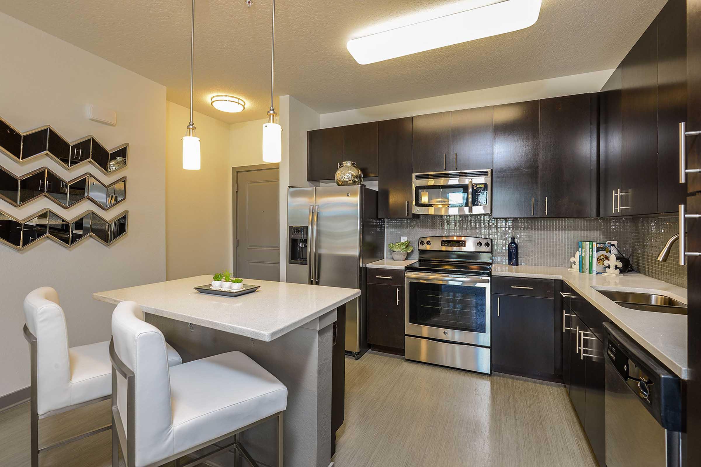
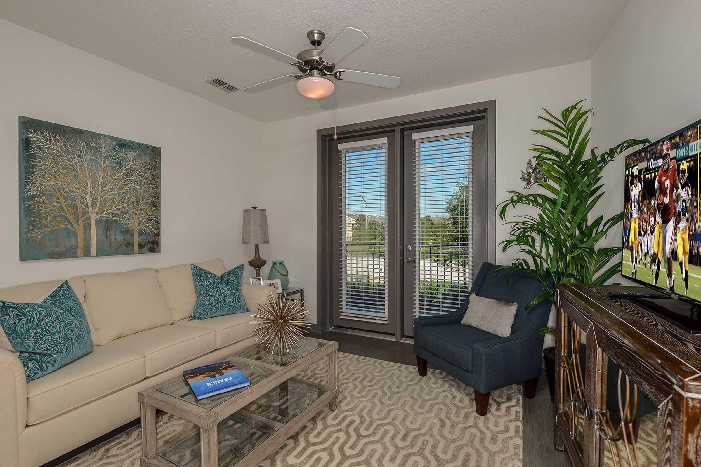
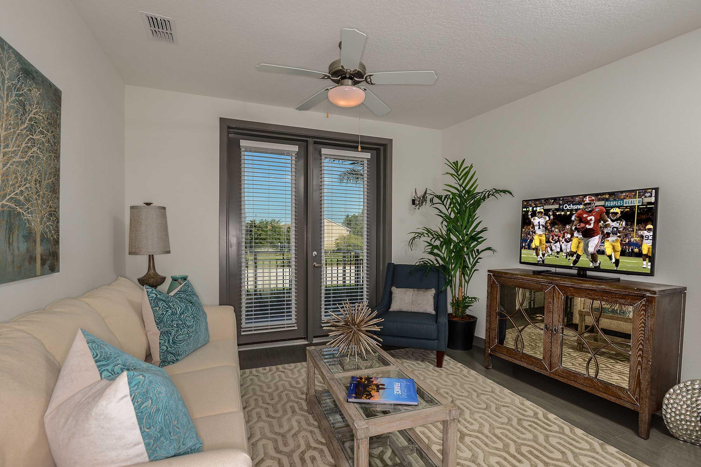
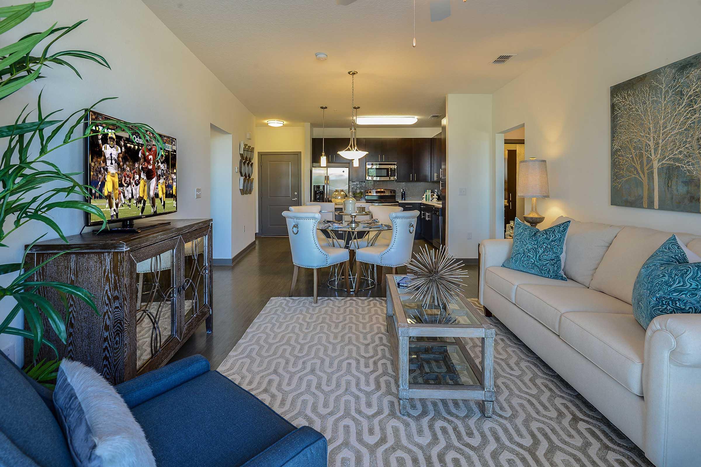
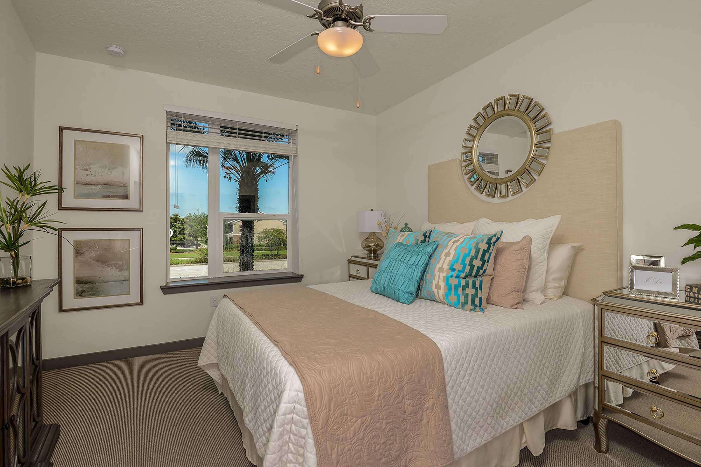
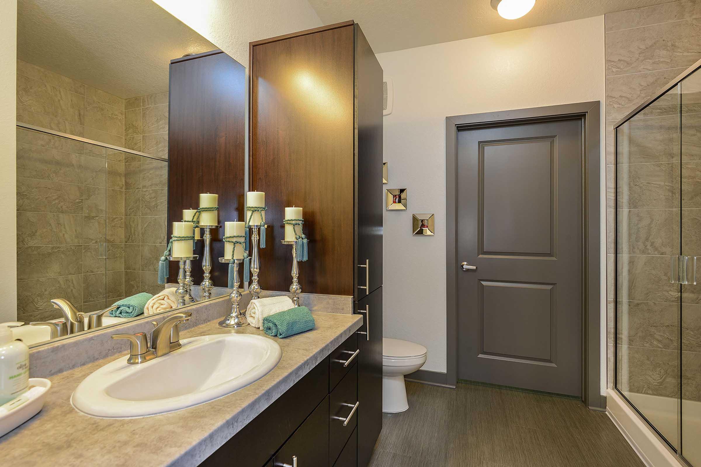
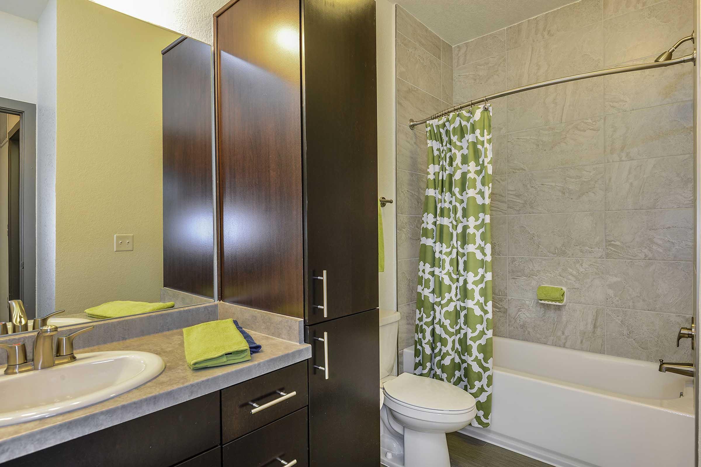
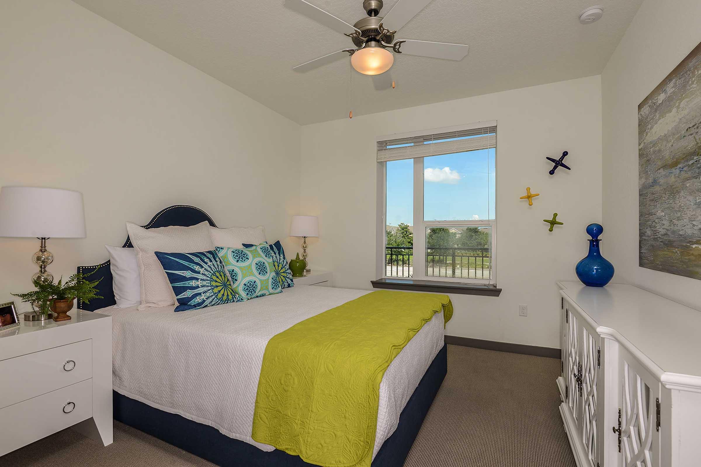
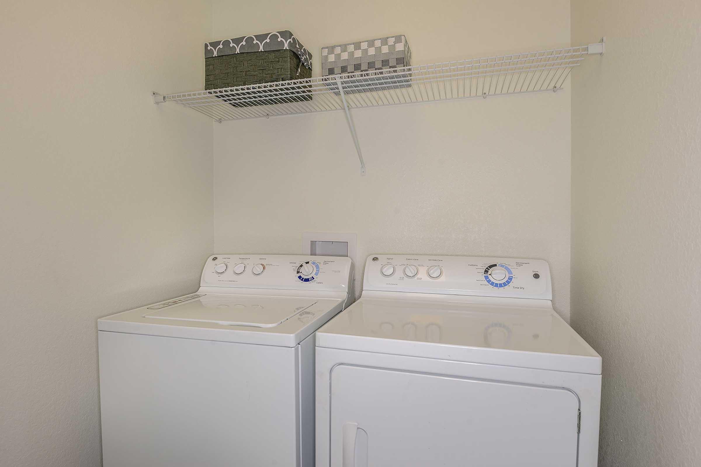
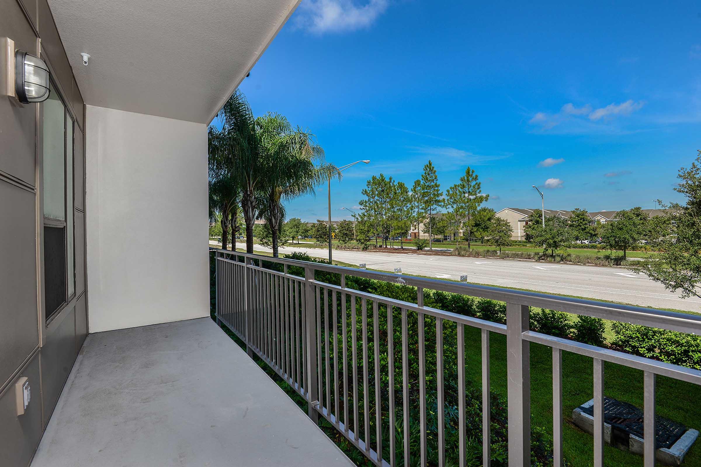
Amenities
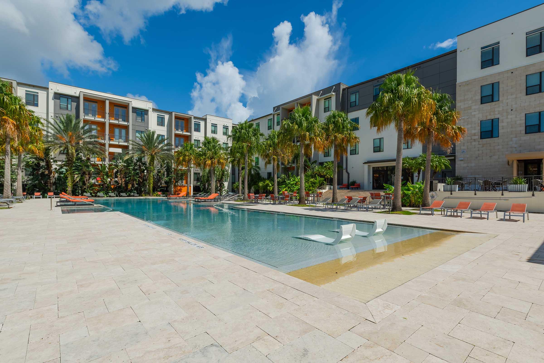
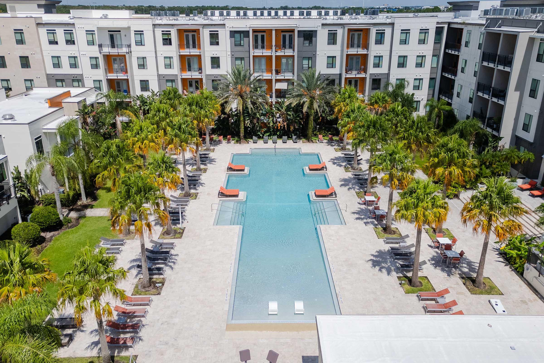
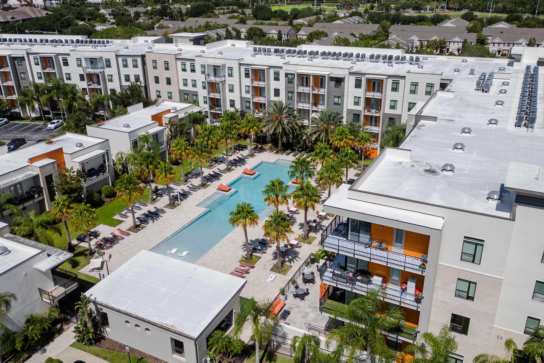
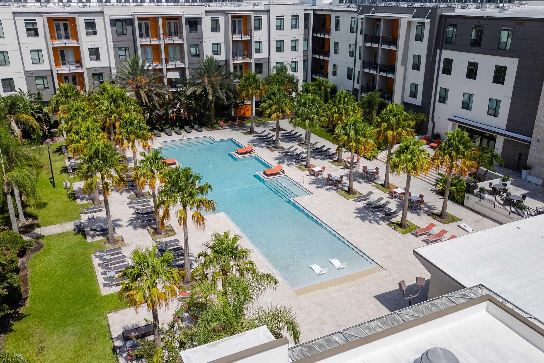
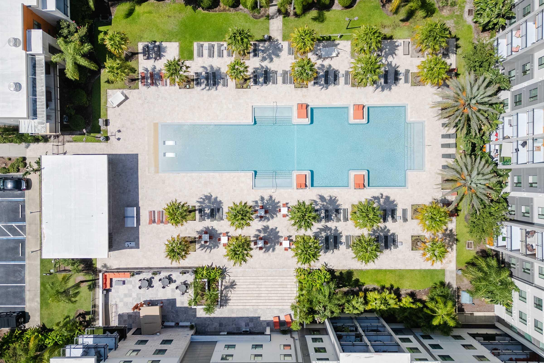
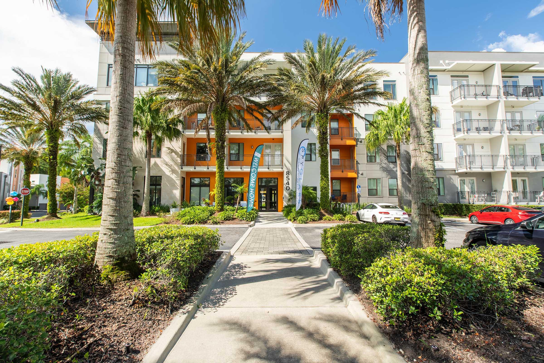
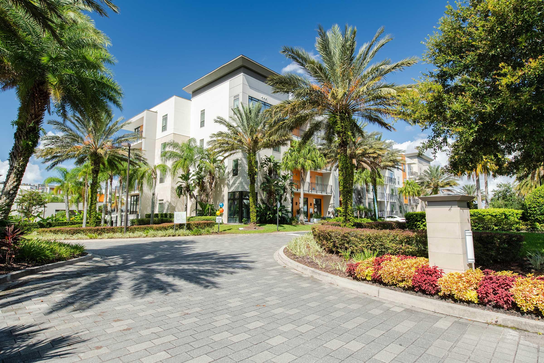
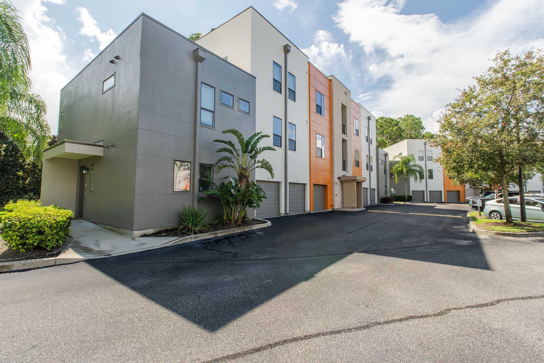
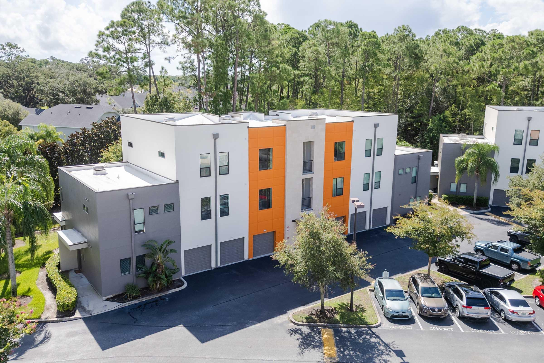
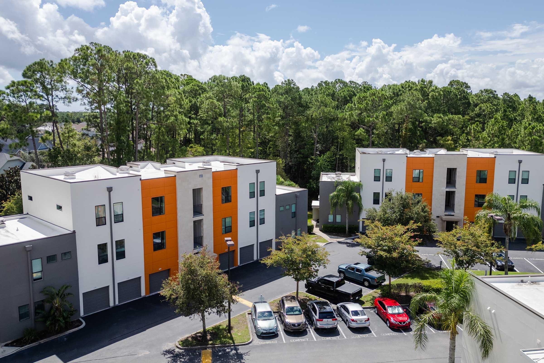
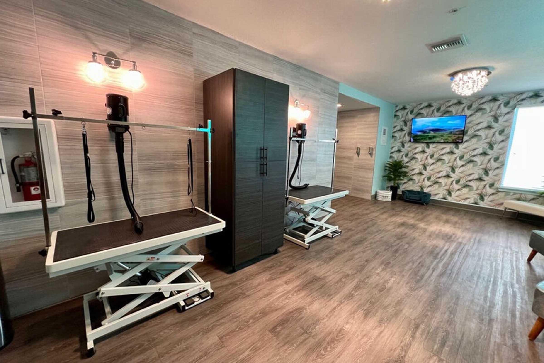
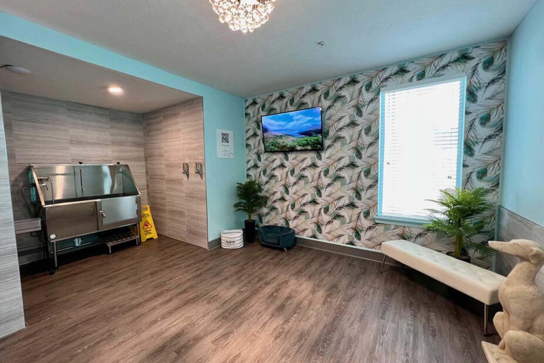
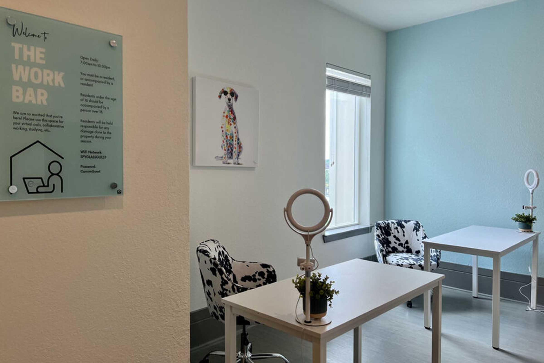
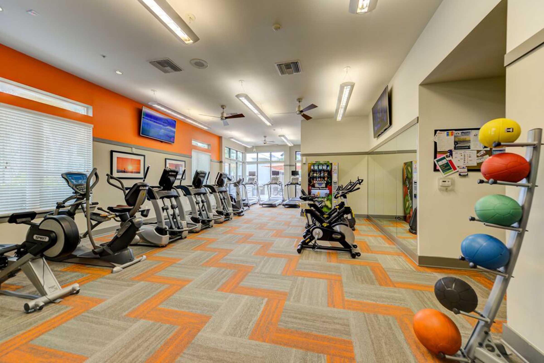
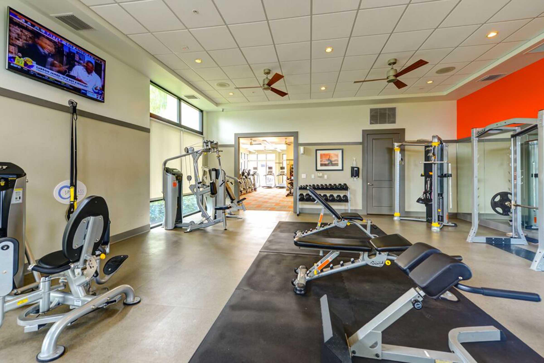
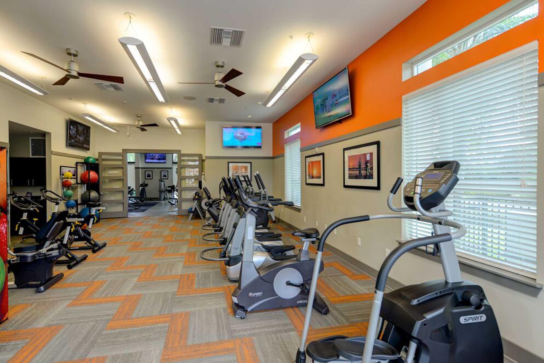
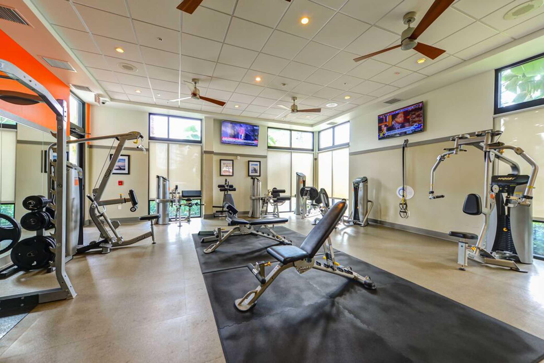
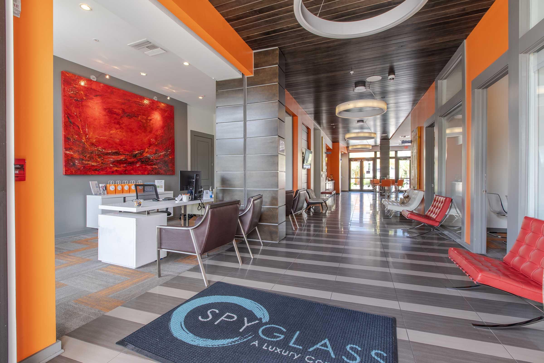
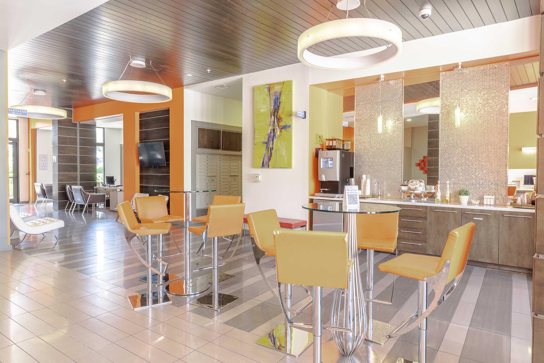
Neighborhood
Points of Interest
Spyglass
Located 8540 Homeplace Drive Jacksonville, FL 32256 The Points of Interest map widget below is navigated using the arrow keysBank
Cafes, Restaurants & Bars
Cinema
Coffee Shop
Elementary School
Entertainment
Fitness Center
Golf Course
Grocery Store
High School
Hospital
Library
Middle School
Park
Pet Services
Post Office
Preschool
Restaurant
Shopping
Shopping Center
University
Veterinarians
Yoga/Pilates
Contact Us
Come in
and say hi
8540 Homeplace Drive
Jacksonville,
FL
32256
Phone Number:
904-822-0728
TTY: 711
Office Hours
Monday through Friday: 9:00AM to 6:00PM. Saturday: 10:00AM to 5:00PM. Sunday: Closed.